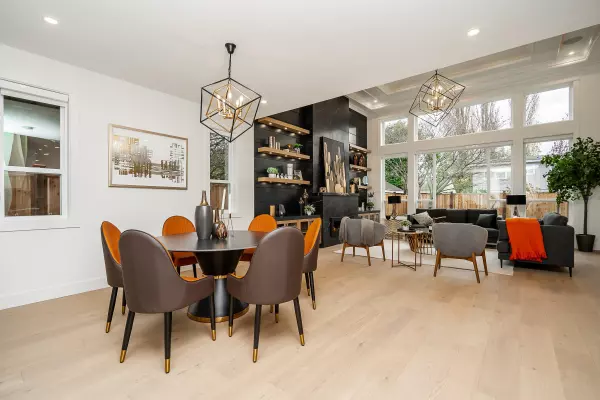
OPEN HOUSE
Sat Nov 23, 2:00pm - 4:00pm
Sun Nov 24, 2:00pm - 4:00pm
UPDATED:
11/20/2024 11:51 PM
Key Details
Property Type Single Family Home
Sub Type House/Single Family
Listing Status Active
Purchase Type For Sale
Square Footage 3,481 sqft
Price per Sqft $746
Subdivision Beach Grove
MLS Listing ID R2922075
Style 2 Storey
Bedrooms 5
Full Baths 5
Construction Status New
Abv Grd Liv Area 1,356
Total Fin. Sqft 3481
Year Built 2024
Annual Tax Amount $3,884
Tax Year 2023
Lot Size 5,133 Sqft
Acres 0.12
Property Description
Location
Province BC
Community Beach Grove
Area Tsawwassen
Zoning RS6
Rooms
Other Rooms Bedroom
Basement None
Kitchen 2
Separate Den/Office Y
Interior
Interior Features Air Conditioning, ClthWsh/Dryr/Frdg/Stve/DW, Fireplace Insert, Garage Door Opener, Security System, Storage Shed, Vaulted Ceiling
Heating Natural Gas, Radiant
Fireplaces Number 1
Fireplaces Type Natural Gas
Heat Source Natural Gas, Radiant
Exterior
Exterior Feature Balcony(s), Fenced Yard, Patio(s)
Garage Garage; Double
Garage Spaces 2.0
Roof Type Asphalt
Lot Frontage 46.68
Lot Depth 109.97
Total Parking Spaces 6
Building
Dwelling Type House/Single Family
Story 3
Water City/Municipal
Structure Type Frame - Wood
Construction Status New
Others
Tax ID 031-807-631
Ownership Freehold NonStrata
Energy Description Natural Gas,Radiant





