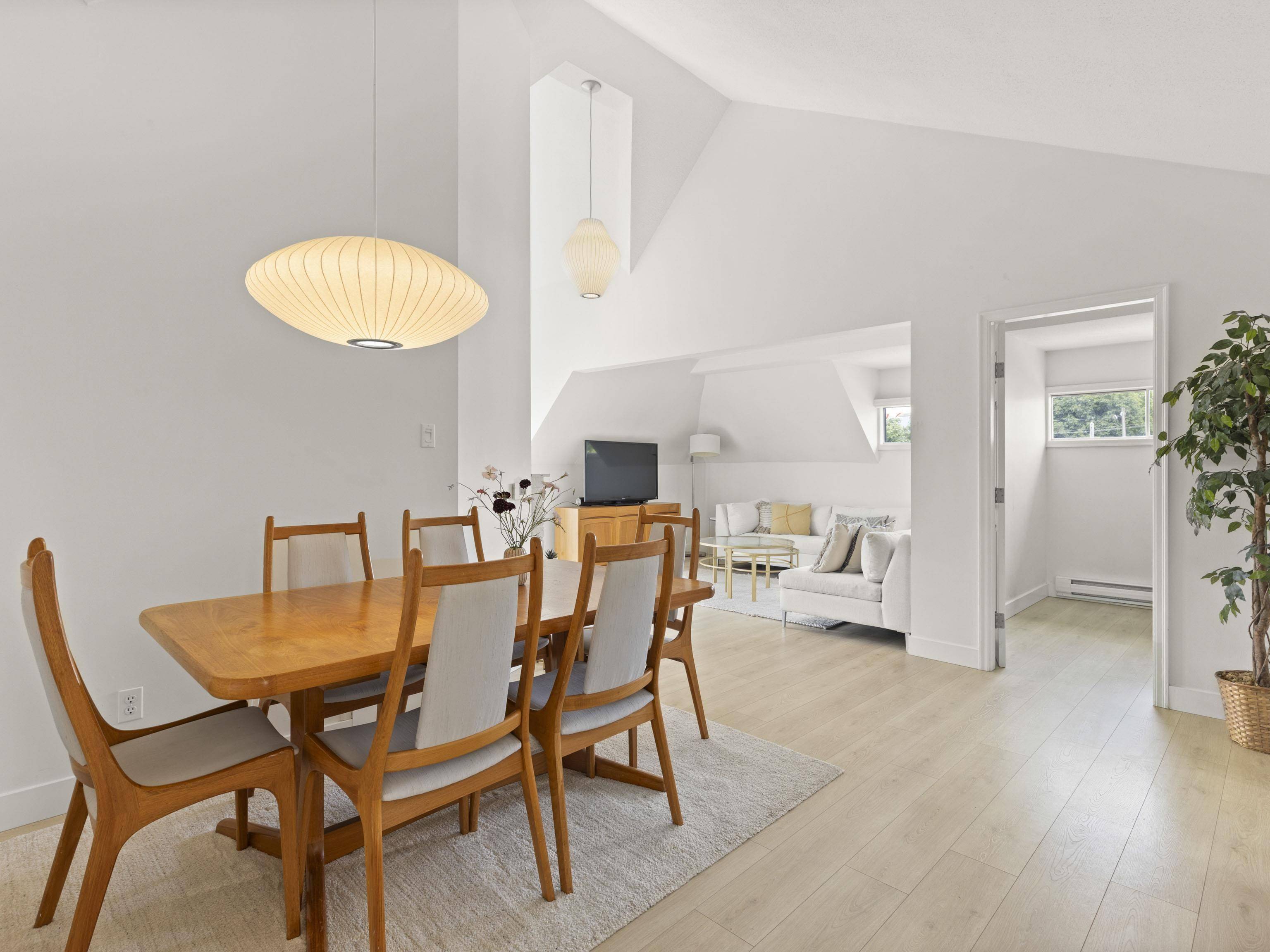OPEN HOUSE
Sat Jul 12, 2:00pm - 4:00pm
Sun Jul 13, 2:00pm - 4:00pm
UPDATED:
Key Details
Property Type Condo
Sub Type Apartment/Condo
Listing Status Active
Purchase Type For Sale
Square Footage 1,512 sqft
Price per Sqft $1,189
MLS Listing ID R3024701
Bedrooms 3
Full Baths 2
Maintenance Fees $588
HOA Fees $588
HOA Y/N Yes
Year Built 1980
Property Sub-Type Apartment/Condo
Property Description
Location
Province BC
Community Kitsilano
Area Vancouver West
Zoning RT-8
Rooms
Kitchen 1
Interior
Interior Features Storage
Heating Natural Gas
Flooring Hardwood, Tile
Fireplaces Number 1
Fireplaces Type Gas
Appliance Washer/Dryer, Dishwasher, Refrigerator, Stove
Laundry In Unit
Exterior
Exterior Feature Balcony
Garage Spaces 1.0
Garage Description 1
Community Features Shopping Nearby
Utilities Available Electricity Connected, Natural Gas Connected, Water Connected
Amenities Available Trash, Maintenance Grounds
View Y/N Yes
View MOUNTAINS & TREES
Roof Type Asphalt
Porch Patio, Deck
Exposure Northwest
Total Parking Spaces 1
Garage Yes
Building
Lot Description Central Location, Marina Nearby, Recreation Nearby
Story 2
Foundation Concrete Perimeter
Water Public
Others
Pets Allowed Cats OK, Dogs OK, Yes
Restrictions Pets Allowed,Rentals Allwd w/Restrctns
Ownership Freehold Strata






