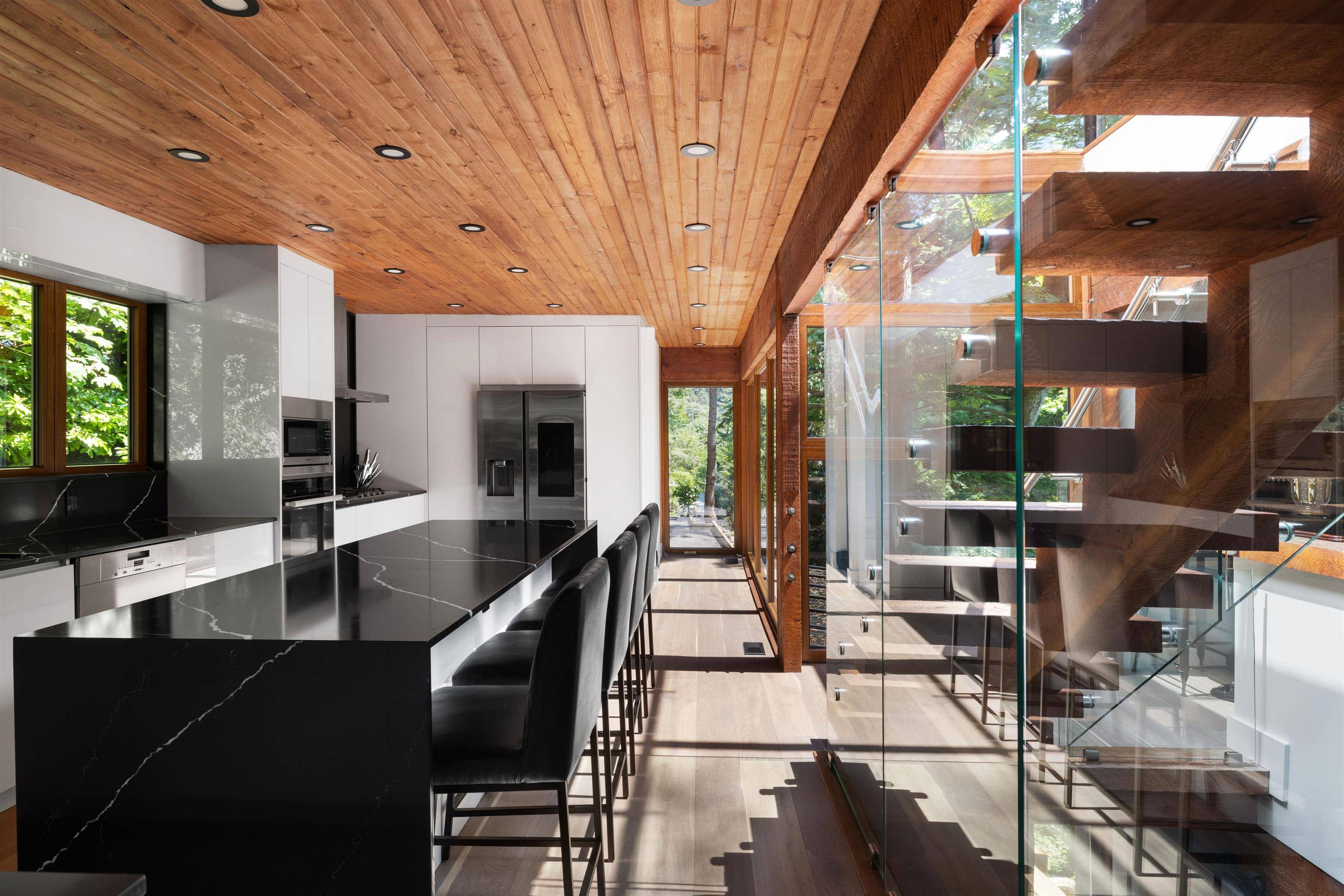OPEN HOUSE
Sat Jul 19, 2:00pm - 4:00pm
Sun Jul 20, 2:00pm - 4:00pm
UPDATED:
Key Details
Property Type Single Family Home
Sub Type Single Family Residence
Listing Status Active
Purchase Type For Sale
Square Footage 2,478 sqft
Price per Sqft $1,044
MLS Listing ID R3027902
Bedrooms 3
Full Baths 2
HOA Y/N No
Year Built 1981
Lot Size 6,534 Sqft
Property Sub-Type Single Family Residence
Property Description
Location
Province BC
Community Whytecliff
Area West Vancouver
Zoning SF
Rooms
Kitchen 1
Interior
Heating Forced Air, Natural Gas
Cooling Air Conditioning
Flooring Hardwood, Mixed, Tile
Equipment Heat Recov. Vent., Intercom
Window Features Insulated Windows
Appliance Washer/Dryer, Trash Compactor, Dishwasher, Refrigerator, Stove, Microwave, Range Top
Exterior
Exterior Feature Balcony
Community Features Shopping Nearby
Utilities Available Electricity Connected, Natural Gas Connected, Water Connected
View Y/N No
Roof Type Metal,Torch-On
Porch Patio, Deck
Total Parking Spaces 6
Garage No
Building
Lot Description Near Golf Course, Marina Nearby, Private, Recreation Nearby, Ski Hill Nearby
Story 3
Foundation Concrete Perimeter
Sewer Public Sewer, Sanitary Sewer, Storm Sewer
Water Public
Others
Ownership Freehold NonStrata






