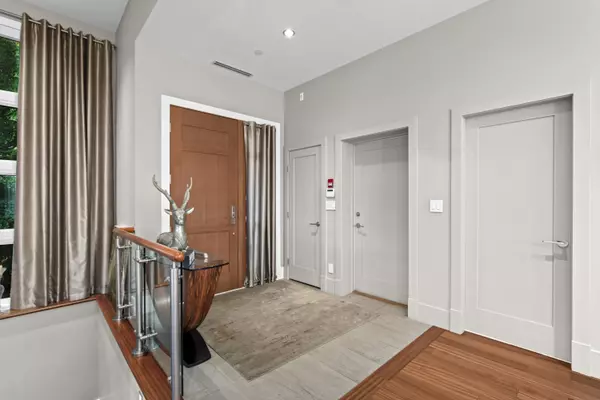Open House
Wed Sep 10, 10:30am - 12:00pm
UPDATED:
Key Details
Property Type Townhouse
Sub Type Townhouse
Listing Status Active
Purchase Type For Sale
Square Footage 3,373 sqft
Price per Sqft $1,171
Subdivision The Terraces At Highgrove
MLS Listing ID R3043123
Bedrooms 3
Full Baths 2
HOA Y/N Yes
Year Built 2012
Property Sub-Type Townhouse
Property Description
Location
Province BC
Community Whitby Estates
Area West Vancouver
Zoning MF
Rooms
Kitchen 1
Interior
Interior Features Central Vacuum
Heating Forced Air, Heat Pump, Natural Gas
Cooling Air Conditioning
Flooring Hardwood, Mixed, Tile
Fireplaces Number 3
Fireplaces Type Gas
Appliance Washer/Dryer, Dishwasher, Refrigerator, Stove
Laundry In Unit
Exterior
Exterior Feature Balcony
Garage Spaces 2.0
Garage Description 2
Community Features Adult Oriented, Shopping Nearby
Utilities Available Electricity Connected, Natural Gas Connected, Water Connected
Amenities Available Trash, Maintenance Grounds, Sewer, Water
View Y/N Yes
View Panoramic S/W Ocean Views
Roof Type Metal
Porch Patio, Deck
Total Parking Spaces 2
Garage Yes
Building
Lot Description Central Location, Cul-De-Sac, Recreation Nearby, Ski Hill Nearby
Story 2
Foundation Concrete Perimeter
Sewer Storm Sewer
Water Public
Locker false
Others
Pets Allowed Yes
Restrictions Pets Allowed,Rentals Allowed
Ownership Freehold Strata






