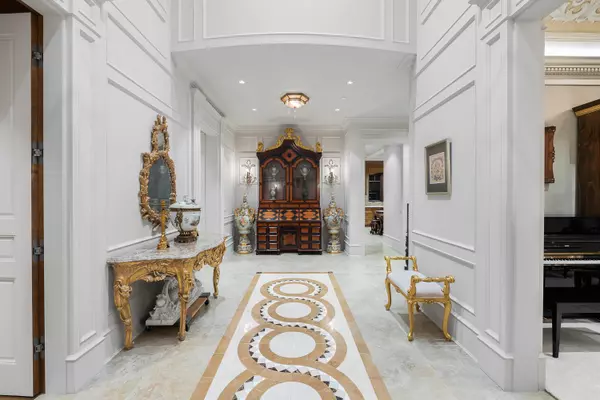
UPDATED:
Key Details
Property Type Single Family Home
Sub Type Single Family Residence
Listing Status Active
Purchase Type For Sale
Square Footage 8,023 sqft
Price per Sqft $1,619
MLS Listing ID R3050839
Bedrooms 5
Full Baths 6
HOA Y/N No
Year Built 2018
Lot Size 0.310 Acres
Property Sub-Type Single Family Residence
Property Description
Location
Province BC
Community Shaughnessy
Area Vancouver West
Zoning FSD
Rooms
Kitchen 2
Interior
Interior Features Central Vacuum
Heating Natural Gas, Radiant
Flooring Hardwood, Mixed, Tile, Carpet
Fireplaces Number 2
Fireplaces Type Gas
Window Features Window Coverings
Appliance Washer/Dryer, Dishwasher, Refrigerator, Stove, Microwave, Oven
Exterior
Exterior Feature Garden, Balcony, Private Yard
Garage Spaces 3.0
Garage Description 3
Fence Fenced
Community Features Shopping Nearby
Utilities Available Electricity Connected, Natural Gas Connected, Water Connected
Amenities Available Sauna/Steam Room
View Y/N No
Roof Type Asphalt
Porch Patio, Deck
Total Parking Spaces 3
Garage Yes
Building
Lot Description Central Location, Recreation Nearby, Wooded
Story 2
Foundation Concrete Perimeter
Sewer Public Sewer, Sanitary Sewer
Water Public
Locker No
Others
Ownership Freehold NonStrata
Security Features Security System,Smoke Detector(s)






