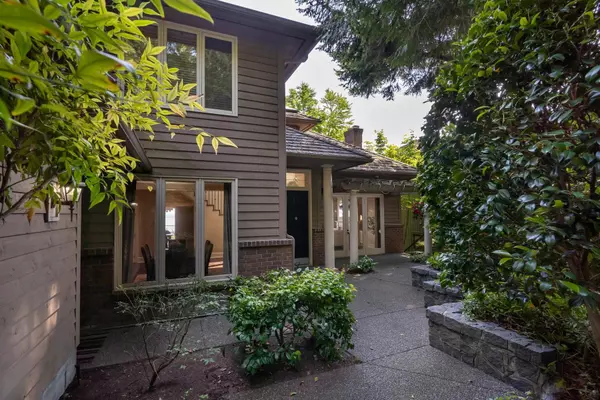
Open House
Sun Nov 16, 11:00am - 1:00pm
UPDATED:
Key Details
Property Type Single Family Home
Sub Type Single Family Residence
Listing Status Active
Purchase Type For Sale
Square Footage 4,023 sqft
Price per Sqft $1,192
MLS Listing ID R3053557
Bedrooms 5
Full Baths 4
HOA Y/N No
Year Built 1991
Lot Size 0.340 Acres
Property Sub-Type Single Family Residence
Property Description
Location
Province BC
Community Caulfeild
Area West Vancouver
Zoning SFD
Rooms
Other Rooms Living Room, Family Room, Kitchen, Eating Area, Office, Dining Room, Foyer, Laundry, Primary Bedroom, Walk-In Closet, Walk-In Closet, Bedroom, Bedroom, Bedroom, Recreation Room, Bedroom
Kitchen 1
Interior
Heating Forced Air, Natural Gas
Fireplaces Number 4
Fireplaces Type Gas
Equipment Sprinkler - Inground
Appliance Washer/Dryer, Dishwasher, Refrigerator, Stove
Exterior
Exterior Feature Balcony, Private Yard
Garage Spaces 2.0
Garage Description 2
Community Features Shopping Nearby
Utilities Available Electricity Connected, Natural Gas Connected, Water Connected
View Y/N Yes
View STUNNING WATER & CITY VIEWS
Roof Type Wood
Porch Patio, Deck
Total Parking Spaces 4
Garage Yes
Building
Lot Description Cul-De-Sac, Private
Story 3
Foundation Concrete Perimeter
Sewer Sanitary Sewer
Water Public
Locker No
Others
Ownership Freehold NonStrata
Security Features Security System






