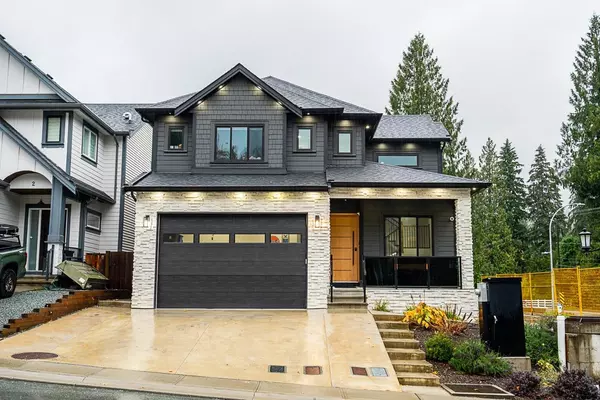
Open House
Sun Nov 02, 2:00pm - 4:00pm
UPDATED:
Key Details
Property Type Single Family Home
Sub Type Single Family Residence
Listing Status Active
Purchase Type For Sale
Square Footage 3,590 sqft
Price per Sqft $386
MLS Listing ID R3057321
Bedrooms 7
Full Baths 4
Maintenance Fees $200
HOA Fees $200
HOA Y/N Yes
Year Built 2021
Lot Size 5,662 Sqft
Property Sub-Type Single Family Residence
Property Description
Location
Province BC
Community Sumas Mountain
Area Abbotsford
Zoning RS6
Rooms
Kitchen 3
Interior
Interior Features Central Vacuum
Heating Radiant
Cooling Air Conditioning
Flooring Tile, Vinyl
Fireplaces Number 1
Fireplaces Type Gas
Window Features Window Coverings
Appliance Washer/Dryer, Dishwasher, Refrigerator, Stove, Microwave, Range Top
Exterior
Garage Spaces 2.0
Garage Description 2
Utilities Available Natural Gas Connected, Water Connected
Amenities Available Other
View Y/N No
Roof Type Asphalt
Porch Sundeck
Total Parking Spaces 2
Garage Yes
Building
Story 1
Foundation Concrete Perimeter
Sewer Public Sewer, Sanitary Sewer, Storm Sewer
Water Public
Locker No
Others
Restrictions No Restrictions
Ownership Freehold Strata
Security Features Prewired,Fire Sprinkler System






