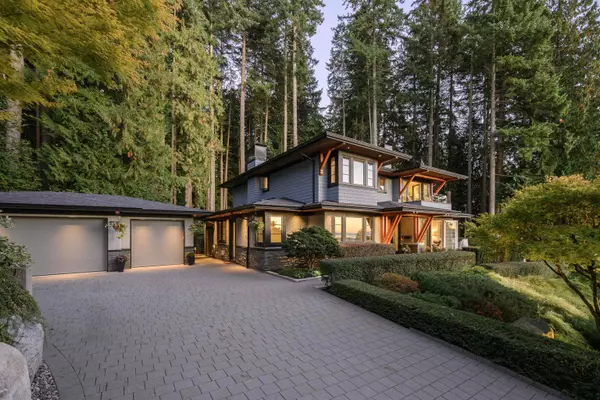
UPDATED:
Key Details
Property Type Single Family Home
Sub Type Single Family Residence
Listing Status Active
Purchase Type For Sale
Square Footage 4,847 sqft
Price per Sqft $1,000
MLS Listing ID R3057840
Bedrooms 5
Full Baths 4
HOA Y/N No
Year Built 2010
Lot Size 7,840 Sqft
Property Sub-Type Single Family Residence
Property Description
Location
Province BC
Community Upper Lonsdale
Area North Vancouver
Zoning RS3
Direction Southwest
Rooms
Kitchen 2
Interior
Heating Forced Air, Natural Gas
Cooling Central Air
Flooring Tile, Wall/Wall/Mixed
Fireplaces Number 4
Fireplaces Type Gas
Laundry In Unit
Exterior
Exterior Feature Private Yard
Garage Spaces 3.0
Garage Description 3
Community Features Shopping Nearby
Utilities Available Electricity Connected, Natural Gas Connected, Water Connected
View Y/N Yes
View CITY & WATER TO VAN ISLAND
Roof Type Asphalt
Porch Patio, Deck
Total Parking Spaces 6
Garage Yes
Building
Lot Description Greenbelt, Private, Ski Hill Nearby
Story 2
Foundation Concrete Perimeter
Sewer Public Sewer, Sanitary Sewer, Storm Sewer
Water Public
Locker No
Others
Ownership Freehold NonStrata
Virtual Tour https://player.vimeo.com/video/1126372865






