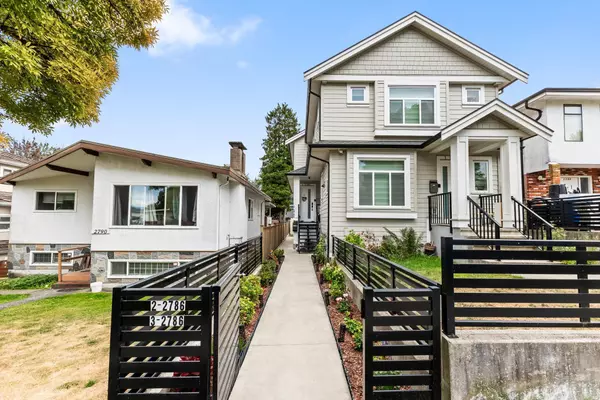
Open House
Sat Oct 18, 2:00pm - 4:00pm
Sun Oct 19, 1:00pm - 3:00pm
UPDATED:
Key Details
Property Type Single Family Home
Sub Type Half Duplex
Listing Status Active
Purchase Type For Sale
Square Footage 1,795 sqft
Price per Sqft $884
MLS Listing ID R3058747
Style Split Entry
Bedrooms 5
Full Baths 3
HOA Y/N Yes
Year Built 2020
Lot Size 3,920 Sqft
Property Sub-Type Half Duplex
Property Description
Location
Province BC
Community Killarney Ve
Area Vancouver East
Zoning RS1
Rooms
Kitchen 2
Interior
Heating Radiant
Cooling Air Conditioning
Fireplaces Number 1
Fireplaces Type Gas
Appliance Washer/Dryer, Dishwasher, Refrigerator, Stove
Exterior
Exterior Feature Private Yard
Garage Spaces 1.0
Garage Description 1
Fence Fenced
Community Features Shopping Nearby
Utilities Available Electricity Connected, Natural Gas Connected, Water Connected
View Y/N No
Roof Type Asphalt
Total Parking Spaces 1
Garage Yes
Building
Lot Description Central Location, Lane Access, Recreation Nearby
Story 2
Foundation Concrete Perimeter
Sewer Public Sewer, Sanitary Sewer, Storm Sewer
Water Public
Locker No
Others
Restrictions No Restrictions
Ownership Freehold Strata






