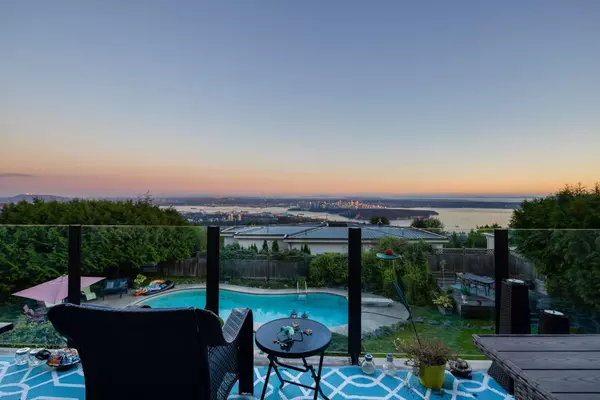
Open House
Sat Oct 25, 11:30am - 1:30pm
UPDATED:
Key Details
Property Type Single Family Home
Sub Type Single Family Residence
Listing Status Active
Purchase Type For Sale
Square Footage 5,053 sqft
Price per Sqft $791
MLS Listing ID R3059947
Bedrooms 6
Full Baths 4
HOA Y/N No
Year Built 1980
Lot Size 0.380 Acres
Property Sub-Type Single Family Residence
Property Description
Location
Province BC
Community Chartwell
Area West Vancouver
Zoning RS3
Rooms
Kitchen 2
Interior
Interior Features Storage, Vaulted Ceiling(s)
Heating Hot Water
Flooring Mixed
Fireplaces Number 1
Fireplaces Type Wood Burning
Appliance Washer/Dryer, Dishwasher, Refrigerator, Stove, Microwave
Laundry In Unit
Exterior
Exterior Feature Garden, Balcony
Garage Spaces 2.0
Garage Description 2
Fence Fenced
Pool Outdoor Pool
Community Features Retirement Community, Shopping Nearby
Utilities Available Electricity Connected, Natural Gas Connected, Water Connected
View Y/N Yes
View PANORAMIC CITY & OCEAN
Roof Type Asphalt
Porch Patio, Deck
Total Parking Spaces 6
Garage Yes
Building
Lot Description Central Location, Near Golf Course, Marina Nearby, Ski Hill Nearby
Story 2
Foundation Slab
Sewer Public Sewer, Sanitary Sewer, Storm Sewer
Water Public
Locker No
Others
Ownership Freehold NonStrata
Virtual Tour https://listings.ishot.ca/sites/1591-chartwell-dr-west-vancouver-bc-v7s-2r9-11805598/branded






