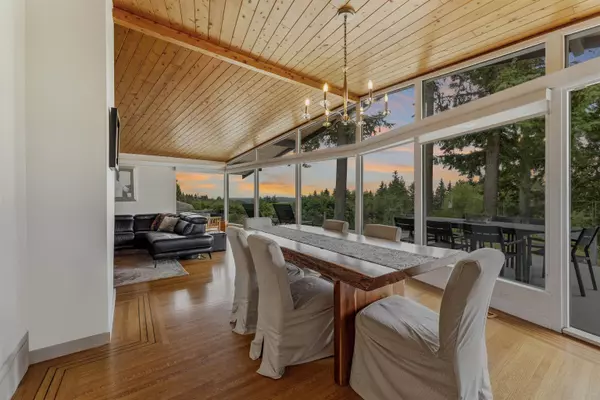
Open House
Sun Nov 02, 2:00pm - 4:00pm
Wed Oct 29, 10:00am - 12:00pm
UPDATED:
Key Details
Property Type Single Family Home
Sub Type Single Family Residence
Listing Status Active
Purchase Type For Sale
Square Footage 2,941 sqft
Price per Sqft $901
MLS Listing ID R3062040
Style Reverse 2 Storey
Bedrooms 4
Full Baths 3
HOA Y/N No
Year Built 1958
Lot Size 0.420 Acres
Property Sub-Type Single Family Residence
Property Description
Location
Province BC
Community Cypress Park Estates
Area West Vancouver
Zoning RS-10
Rooms
Kitchen 1
Interior
Heating Forced Air, Natural Gas, Radiant
Flooring Hardwood, Tile
Fireplaces Number 2
Fireplaces Type Gas
Appliance Washer/Dryer, Dishwasher, Refrigerator, Stove, Microwave
Laundry In Unit
Exterior
Utilities Available Electricity Connected, Natural Gas Connected, Water Connected
View Y/N Yes
View Downtown, Water, Mountain
Roof Type Wood
Porch Patio, Deck
Total Parking Spaces 3
Garage No
Building
Lot Description Ski Hill Nearby
Story 2
Foundation Slab
Sewer Sanitary Sewer
Water Public
Locker No
Others
Ownership Freehold NonStrata
Virtual Tour https://youtu.be/DteqPUaW_-k






