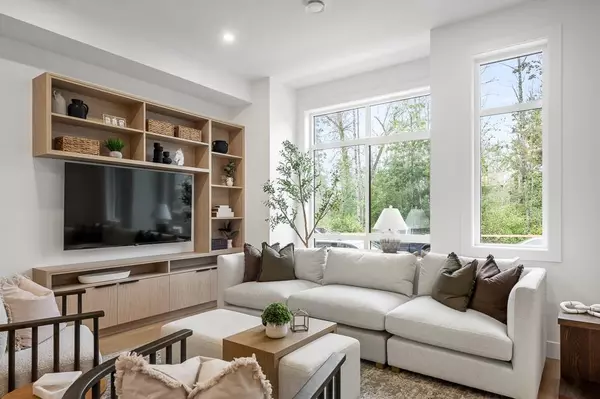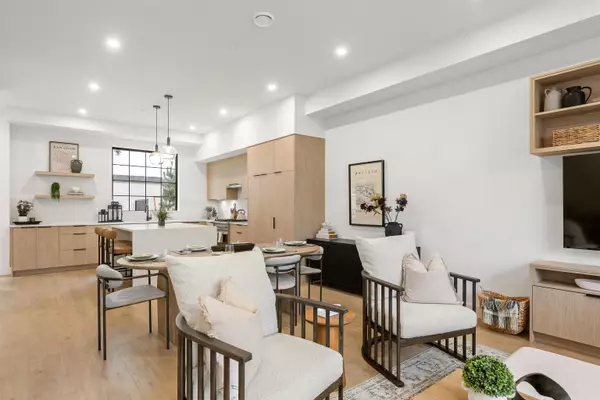
Open House
Sat Nov 01, 12:00pm - 4:30pm
Sun Nov 02, 12:00pm - 4:30pm
UPDATED:
Key Details
Property Type Single Family Home
Sub Type Half Duplex
Listing Status Active
Purchase Type For Sale
Square Footage 2,250 sqft
Price per Sqft $573
Subdivision Archer At Latimer
MLS Listing ID R3062577
Bedrooms 4
Full Baths 3
HOA Y/N No
Year Built 2025
Lot Size 2,178 Sqft
Property Sub-Type Half Duplex
Property Description
Location
Province BC
Community Willoughby Heights
Area Langley
Zoning R-CL
Direction South
Rooms
Kitchen 1
Interior
Interior Features Central Vacuum Roughed In, Vaulted Ceiling(s)
Heating Forced Air
Flooring Laminate, Tile
Window Features Window Coverings
Appliance Washer/Dryer, Dishwasher, Refrigerator, Stove, Microwave
Exterior
Utilities Available Electricity Connected, Natural Gas Connected, Water Connected
View Y/N No
Roof Type Asphalt
Porch Patio
Total Parking Spaces 2
Garage No
Building
Story 2
Foundation Concrete Perimeter
Sewer Public Sewer, Sanitary Sewer
Water Public
Locker No
Others
Ownership Freehold NonStrata
Security Features Prewired,Fire Sprinkler System
Virtual Tour https://www.cotala.com/80230






