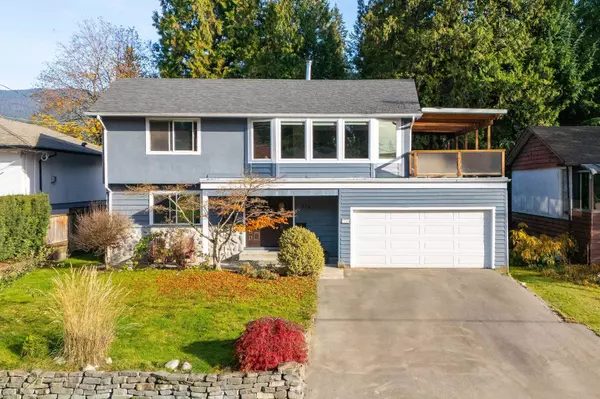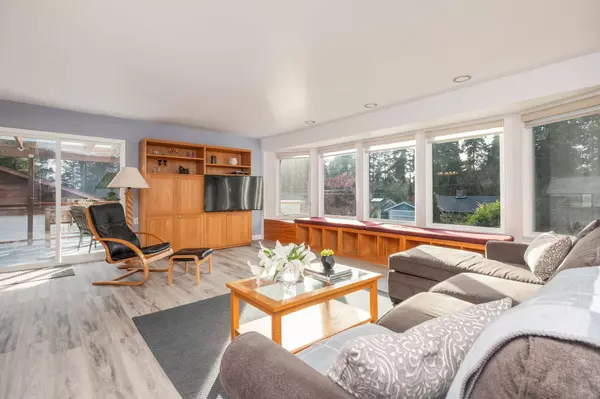
Open House
Wed Nov 12, 10:00am - 12:00pm
Thu Nov 13, 5:00pm - 7:00pm
Sat Nov 15, 2:00pm - 4:00pm
UPDATED:
Key Details
Property Type Single Family Home
Sub Type Single Family Residence
Listing Status Active
Purchase Type For Sale
Square Footage 1,872 sqft
Price per Sqft $1,147
MLS Listing ID R3066307
Bedrooms 4
Full Baths 2
HOA Y/N No
Year Built 1962
Lot Size 8,712 Sqft
Property Sub-Type Single Family Residence
Property Description
Location
Province BC
Community Westlynn Terrace
Area North Vancouver
Zoning RS-3
Direction East
Rooms
Other Rooms Kitchen, Dining Room, Living Room, Primary Bedroom, Bedroom, Bedroom, Bedroom, Family Room, Foyer, Laundry
Kitchen 1
Interior
Heating Forced Air, Natural Gas, Wood
Flooring Mixed
Fireplaces Number 1
Fireplaces Type Wood Burning
Exterior
Garage Spaces 2.0
Garage Description 2
Community Features Shopping Nearby
Utilities Available Electricity Connected, Natural Gas Connected, Water Connected
View Y/N No
Roof Type Asphalt
Porch Patio, Deck
Total Parking Spaces 4
Garage Yes
Building
Lot Description Private, Recreation Nearby
Story 2
Foundation Concrete Perimeter
Sewer Public Sewer, Sanitary Sewer, Storm Sewer
Water Public
Locker No
Others
Ownership Freehold NonStrata
Virtual Tour https://youtu.be/L6mOkX5PB0Q?si=Sd2FClNfY0iGC4Ty






