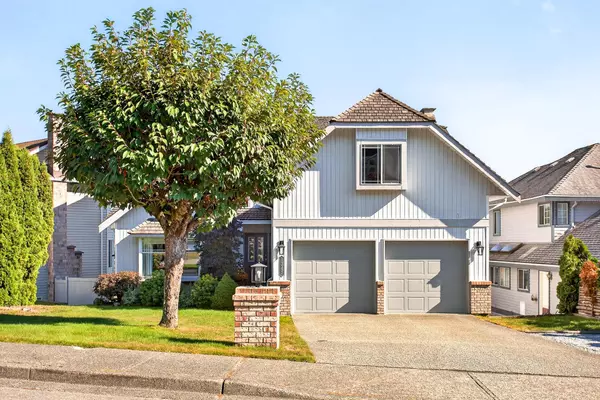
Open House
Sat Nov 15, 12:00pm - 2:00pm
Sun Nov 16, 2:30pm - 4:00pm
UPDATED:
Key Details
Property Type Single Family Home
Sub Type Single Family Residence
Listing Status Active
Purchase Type For Sale
Square Footage 2,645 sqft
Price per Sqft $661
MLS Listing ID R3066841
Bedrooms 4
Full Baths 2
HOA Y/N No
Year Built 1987
Lot Size 6,098 Sqft
Property Sub-Type Single Family Residence
Property Description
Location
Province BC
Community Scott Creek
Area Coquitlam
Zoning SFD
Direction Southeast
Rooms
Other Rooms Living Room, Dining Room, Kitchen, Eating Area, Family Room, Laundry, Foyer, Primary Bedroom, Walk-In Closet, Bedroom, Bedroom, Bedroom
Kitchen 1
Interior
Heating Baseboard, Forced Air, Natural Gas
Cooling Air Conditioning
Flooring Hardwood, Tile, Wall/Wall/Mixed, Carpet
Fireplaces Number 2
Fireplaces Type Gas, Wood Burning
Appliance Washer/Dryer, Dishwasher, Refrigerator, Stove
Exterior
Exterior Feature Balcony
Garage Spaces 2.0
Garage Description 2
Fence Fenced
Community Features Shopping Nearby
Utilities Available Electricity Connected, Natural Gas Connected, Water Connected
View Y/N Yes
View CITY/MOUNT BAKER/VALLEY VIEW
Roof Type Wood
Porch Patio, Deck
Total Parking Spaces 5
Garage Yes
Building
Lot Description Central Location, Cul-De-Sac, Recreation Nearby
Story 2
Foundation Concrete Perimeter
Sewer Public Sewer, Sanitary Sewer
Water Public
Locker No
Others
Ownership Freehold NonStrata
Security Features Security System
Virtual Tour https://vimeo.com/1120329896






