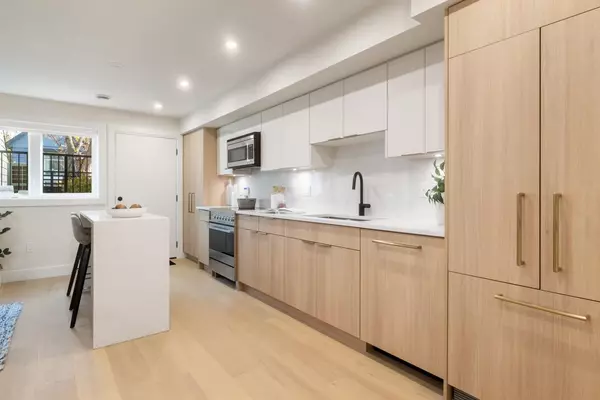
Open House
Sat Nov 15, 1:30pm - 3:30pm
UPDATED:
Key Details
Property Type Single Family Home
Sub Type Half Duplex
Listing Status Active
Purchase Type For Sale
Square Footage 697 sqft
Price per Sqft $1,232
Subdivision Templeton Green
MLS Listing ID R3067341
Bedrooms 2
Full Baths 1
HOA Y/N Yes
Year Built 2025
Lot Size 2,613 Sqft
Property Sub-Type Half Duplex
Property Description
Location
Province BC
Community Grandview Woodland
Area Vancouver East
Zoning RT5
Direction West
Rooms
Other Rooms Living Room, Kitchen, Primary Bedroom, Walk-In Closet, Bedroom, Patio
Kitchen 1
Interior
Heating Heat Pump, Solar
Cooling Central Air, Air Conditioning
Appliance Washer/Dryer, Dishwasher, Refrigerator, Stove
Laundry In Unit
Exterior
Community Features Shopping Nearby
Utilities Available Electricity Connected, Water Connected
View Y/N No
Roof Type Asphalt
Porch Patio
Exposure West
Total Parking Spaces 1
Garage No
Building
Lot Description Central Location, Lane Access, Recreation Nearby
Story 1
Foundation Concrete Perimeter
Sewer Public Sewer, Sanitary Sewer, Storm Sewer
Water Public
Locker No
Others
Pets Allowed Cats OK, Dogs OK
Restrictions No Restrictions
Ownership Freehold Strata






