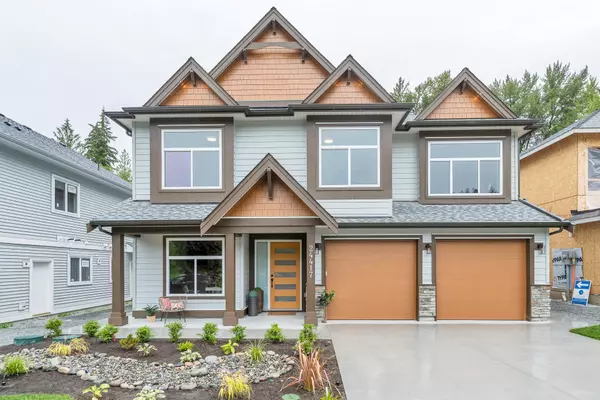
Open House
Sat Nov 22, 2:00pm - 4:00pm
Sun Nov 23, 2:00pm - 4:00pm
UPDATED:
Key Details
Property Type Single Family Home
Sub Type Single Family Residence
Listing Status Active
Purchase Type For Sale
Square Footage 3,517 sqft
Price per Sqft $511
Subdivision Emerald Ridge
MLS Listing ID R3069061
Bedrooms 5
Full Baths 4
HOA Y/N No
Year Built 2024
Lot Size 6,098 Sqft
Property Sub-Type Single Family Residence
Property Description
Location
Province BC
Community Cottonwood Mr
Area Maple Ridge
Zoning RS1B
Direction North
Rooms
Other Rooms Great Room, Dining Room, Kitchen, Wok Kitchen, Bedroom, Bedroom, Primary Bedroom, Walk-In Closet, Den, Foyer, Mud Room, Recreation Room, Kitchen, Living Room, Dining Room, Bedroom, Bedroom, Wok Kitchen
Kitchen 4
Interior
Heating Natural Gas
Flooring Hardwood, Laminate, Carpet
Fireplaces Number 1
Fireplaces Type Gas
Exterior
Exterior Feature Balcony, Private Yard
Garage Spaces 3.0
Garage Description 3
Fence Fenced
Utilities Available Electricity Connected, Natural Gas Connected, Water Connected
View Y/N Yes
View GREENBELT
Roof Type Asphalt
Porch Patio, Deck
Total Parking Spaces 4
Garage Yes
Building
Lot Description Greenbelt, Private
Story 2
Foundation Concrete Perimeter
Sewer Public Sewer, Sanitary Sewer, Storm Sewer
Water Public
Locker No
Others
Ownership Freehold NonStrata
Virtual Tour https://my.matterport.com/show/?m=Bqu3xUCQ3m8






