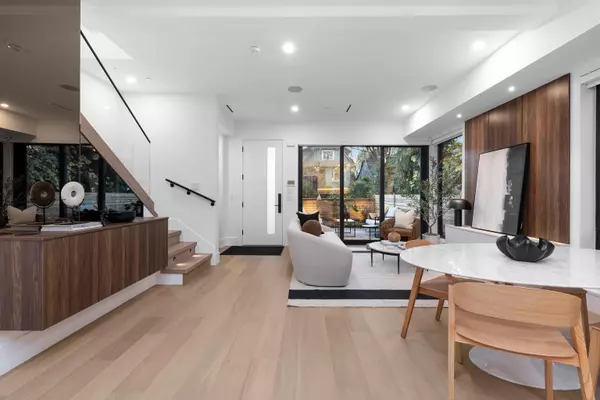
Open House
Sat Nov 29, 2:00pm - 4:00pm
Sun Nov 30, 2:00pm - 4:00pm
UPDATED:
Key Details
Property Type Single Family Home
Sub Type Half Duplex
Listing Status Active
Purchase Type For Sale
Square Footage 1,884 sqft
Price per Sqft $1,422
Subdivision Cambie Village
MLS Listing ID R3069770
Style 3 Storey
Bedrooms 4
Full Baths 4
HOA Y/N Yes
Year Built 2025
Lot Size 6,969 Sqft
Property Sub-Type Half Duplex
Property Description
Location
Province BC
Community Cambie
Area Vancouver West
Zoning R1-1
Direction North
Rooms
Other Rooms Kitchen, Dining Room, Living Room, Foyer, Patio, Patio, Bedroom, Bedroom, Walk-In Closet, Patio, Bedroom, Primary Bedroom
Kitchen 1
Interior
Interior Features Storage
Heating Heat Pump, Radiant
Cooling Central Air, Air Conditioning
Flooring Hardwood, Tile
Window Features Window Coverings
Appliance Washer/Dryer, Dishwasher, Refrigerator, Stove
Laundry In Unit
Exterior
Exterior Feature Garden, Balcony
Fence Fenced
Community Features Shopping Nearby
Utilities Available Electricity Connected, Natural Gas Connected, Water Connected
View Y/N Yes
View Mountains + City
Roof Type Asphalt,Other
Porch Patio, Deck, Rooftop Deck
Total Parking Spaces 1
Garage No
Building
Lot Description Central Location, Near Golf Course, Recreation Nearby
Story 3
Foundation Concrete Perimeter
Sewer Public Sewer, Sanitary Sewer
Water Public
Locker No
Others
Pets Allowed Yes
Restrictions No Restrictions,Pets Allowed,Rentals Allowed
Ownership Freehold Strata
Security Features Security System






