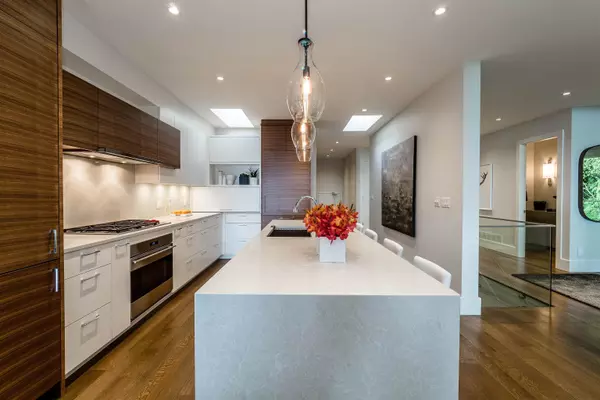
Open House
Thu Nov 27, 10:00am - 12:00pm
UPDATED:
Key Details
Property Type Townhouse
Sub Type Townhouse
Listing Status Active
Purchase Type For Sale
Square Footage 2,913 sqft
Price per Sqft $1,125
Subdivision Westpointe
MLS Listing ID R3069812
Bedrooms 2
Full Baths 3
Maintenance Fees $1,017
HOA Fees $1,017
HOA Y/N Yes
Year Built 1988
Property Sub-Type Townhouse
Property Description
Location
Province BC
Community Panorama Village
Area West Vancouver
Zoning CD8
Direction South
Rooms
Other Rooms Foyer, Living Room, Dining Room, Kitchen, Den, Pantry, Mud Room, Primary Bedroom, Bedroom, Flex Room, Utility
Kitchen 1
Interior
Heating Forced Air
Flooring Mixed
Fireplaces Number 2
Fireplaces Type Gas
Appliance Washer/Dryer, Dishwasher, Refrigerator, Stove
Exterior
Exterior Feature Tennis Court(s), Balcony
Garage Spaces 2.0
Garage Description 2
Pool Outdoor Pool
Community Features Adult Oriented, Gated
Utilities Available Community
Amenities Available Maintenance Grounds, Management, Recreation Facilities, Snow Removal
View Y/N Yes
View City & Ocean
Roof Type Torch-On
Porch Patio, Deck
Total Parking Spaces 4
Garage Yes
Building
Lot Description Private, Recreation Nearby
Story 2
Foundation Concrete Perimeter
Sewer Public Sewer
Water Public
Locker No
Others
Pets Allowed Cats OK, Dogs OK
Restrictions Rentals Allowed
Ownership Freehold Strata






