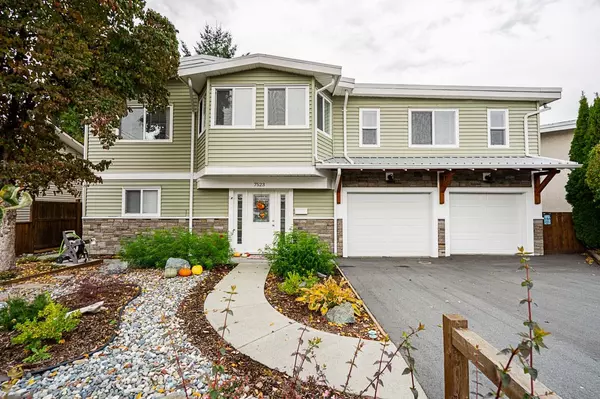
Open House
Sat Nov 29, 2:00pm - 4:00pm
UPDATED:
Key Details
Property Type Single Family Home
Sub Type Single Family Residence
Listing Status Active
Purchase Type For Sale
Square Footage 2,391 sqft
Price per Sqft $447
MLS Listing ID R3069855
Style Basement Entry
Bedrooms 5
Full Baths 3
HOA Y/N No
Year Built 1969
Lot Size 6,098 Sqft
Property Sub-Type Single Family Residence
Property Description
Location
Province BC
Community Mission Bc
Area Mission
Zoning R558
Rooms
Other Rooms Living Room, Kitchen, Dining Room, Nook, Primary Bedroom, Bedroom, Bedroom, Laundry, Recreation Room, Kitchen, Bedroom, Bedroom, Laundry, Storage, Foyer, Patio, Other
Kitchen 2
Interior
Heating Electric
Flooring Wall/Wall/Mixed
Fireplaces Number 1
Fireplaces Type Electric
Window Features Window Coverings
Appliance Washer/Dryer, Dishwasher, Refrigerator, Stove
Laundry In Unit
Exterior
Garage Spaces 2.0
Garage Description 2
Fence Fenced
Community Features Shopping Nearby
Utilities Available Electricity Connected, Natural Gas Connected, Water Connected
View Y/N No
Porch Sundeck
Total Parking Spaces 6
Garage Yes
Building
Lot Description Central Location, Private
Story 2
Foundation Concrete Perimeter
Sewer Public Sewer, Sanitary Sewer, Storm Sewer
Water Public
Locker No
Others
Ownership Freehold NonStrata
Virtual Tour https://storyboard.onikon.com/clayton-aelbers/25






