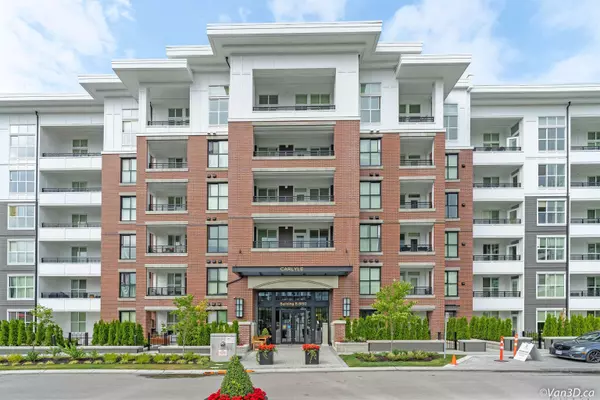For more information regarding the value of a property, please contact us for a free consultation.
Key Details
Sold Price $675,000
Property Type Condo
Sub Type Apartment/Condo
Listing Status Sold
Purchase Type For Sale
Square Footage 858 sqft
Price per Sqft $786
Subdivision Willoughby Heights
MLS Listing ID R2716490
Sold Date 11/25/22
Style 1 Storey,Penthouse
Bedrooms 2
Full Baths 2
Maintenance Fees $373
Abv Grd Liv Area 858
Total Fin. Sqft 858
Year Built 2022
Tax Year 2022
Property Description
Welcome to the most desirable Willoughby Heights area, built the reputable Polygon. Bright and spacious with lots of natural light filtering in, this 2 bedroom/ 2 Bath penthouse offers 858 sqft living space, 12''1" ceiling height throughout the floor and very large windows. One of the best layouts here with mountains view, elegant laminate flooring, glossy white cabinetry, quartz countertops, top notch appliances including Fisher & Paykel s/s refrigerator are just few of many amazing features. Covered balcony 125sqft with height ceiling to enjoy outdoor activity. Polygon''s famous 12,000sqft clubhouse with all amenities: outdoor pool, jacuzzi, exercise room, playground, basketball gym, music rooms, game room, party room, dog wash. Great school catchment, Costco, Hwy1. Price including GST.
Location
Province BC
Community Willoughby Heights
Area Langley
Building/Complex Name Union Park
Zoning CD
Rooms
Basement None
Kitchen 1
Separate Den/Office N
Interior
Interior Features ClthWsh/Dryr/Frdg/Stve/DW, Drapes/Window Coverings, Garage Door Opener, Microwave, Range Top, Smoke Alarm, Sprinkler - Fire, Swimming Pool Equip.
Heating Baseboard, Electric
Heat Source Baseboard, Electric
Exterior
Exterior Feature Balcny(s) Patio(s) Dck(s)
Garage Garage; Underground
Garage Spaces 1.0
Amenities Available Bike Room, Club House, Elevator, Exercise Centre, Garden, In Suite Laundry, Playground, Pool; Outdoor, Recreation Center
View Y/N Yes
View Mountain View
Roof Type Asphalt
Total Parking Spaces 1
Building
Story 1
Sewer City/Municipal
Water City/Municipal
Locker No
Structure Type Frame - Wood
Others
Restrictions Pets Allowed w/Rest.,Rentals Allowed
Tax ID 031-667-261
Ownership Freehold Strata
Energy Description Baseboard,Electric
Read Less Info
Want to know what your home might be worth? Contact us for a FREE valuation!

Our team is ready to help you sell your home for the highest possible price ASAP

Bought with Royal LePage Elite West




