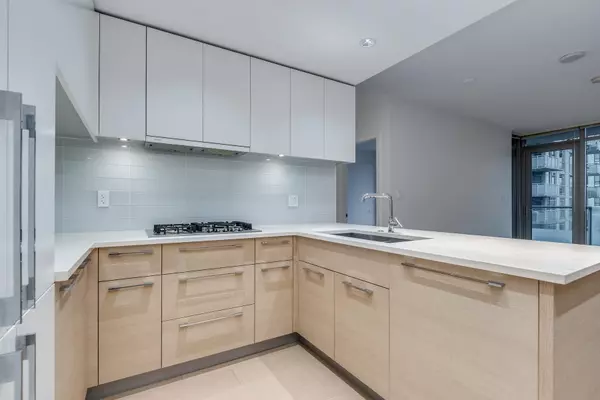For more information regarding the value of a property, please contact us for a free consultation.
Key Details
Sold Price $612,000
Property Type Condo
Sub Type Apartment/Condo
Listing Status Sold
Purchase Type For Sale
Square Footage 630 sqft
Price per Sqft $971
Subdivision North Coquitlam
MLS Listing ID R2740126
Sold Date 12/12/22
Style Inside Unit
Bedrooms 1
Full Baths 1
Maintenance Fees $340
Abv Grd Liv Area 630
Total Fin. Sqft 630
Rental Info 100
Year Built 2016
Annual Tax Amount $2,540
Tax Year 2021
Property Description
M3 by Cressey Developments. 20th floor NE facing 1 bdrm+den w/mountain & Lafarge Lake view. Fantastic layout w/open kitchen complete w/stainless steel gas cooktop, quartz counter tops, built-in fridge/freezer, wine fridge & breakfast bar. Kitchen opens to dining/living area w/access to large deck w/a variety of views to west, mountain & lake views to north & east. Generously sized master bdrm, 4pc bath w/heated tile floors & glass slider enclosed den – ideal for work from home. Front desk concierge & bldg has state of the art 2 level gym, yoga room, games room, amenities room, outdoor roof on top deck w/BBQ, etc. 1 parking accommodates full size vehicle, pets & rentals allowed. All located steps to Skytrain, Coquitlam Centre, restaurant, & boutique shops. Quick possession available.
Location
Province BC
Community North Coquitlam
Area Coquitlam
Building/Complex Name M3
Zoning RES
Rooms
Basement None
Kitchen 1
Separate Den/Office Y
Interior
Interior Features Clothes Washer/Dryer, Disposal - Waste, Microwave, Range Top, Refrigerator, Sprinkler - Fire, Stove, Wine Cooler
Heating Baseboard, Electric
Heat Source Baseboard, Electric
Exterior
Exterior Feature Balcony(s)
Garage Garage; Underground, Visitor Parking
Garage Spaces 1.0
Amenities Available Club House, Elevator, Exercise Centre, Garden, In Suite Laundry, Playground, Recreation Center, Concierge
View Y/N Yes
View CITY, MOUNTAINS, LAFARGE LAKE
Roof Type Other
Total Parking Spaces 1
Building
Faces Northeast
Story 1
Sewer City/Municipal
Water City/Municipal
Locker No
Unit Floor 2006
Structure Type Concrete
Others
Restrictions Pets Allowed w/Rest.,Rentals Allowed
Tax ID 029-732-760
Ownership Freehold Strata
Energy Description Baseboard,Electric
Pets Description 2
Read Less Info
Want to know what your home might be worth? Contact us for a FREE valuation!

Our team is ready to help you sell your home for the highest possible price ASAP

Bought with Oakwyn Realty Ltd.




