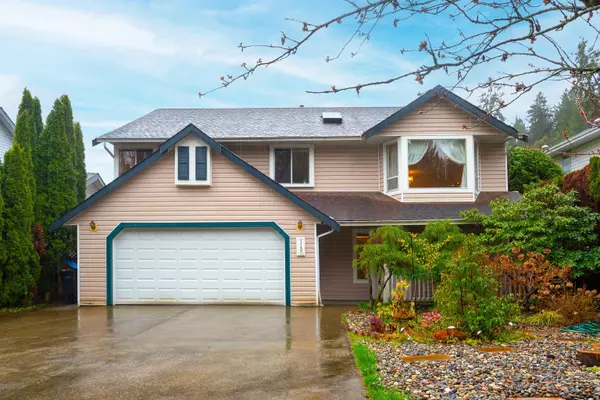For more information regarding the value of a property, please contact us for a free consultation.
Key Details
Sold Price $1,422,300
Property Type Single Family Home
Sub Type House/Single Family
Listing Status Sold
Purchase Type For Sale
Square Footage 2,693 sqft
Price per Sqft $528
Subdivision Oxford Heights
MLS Listing ID R2768548
Sold Date 04/25/23
Style 2 Storey
Bedrooms 6
Full Baths 3
Abv Grd Liv Area 1,511
Total Fin. Sqft 2693
Year Built 1988
Annual Tax Amount $4,484
Tax Year 2022
Lot Size 5,382 Sqft
Acres 0.12
Property Description
Welcome to your spacious 6 bed/3 bath house with a basement suite in one of the best areas in Port Coquitlam surrounded by the greenbelt. Main floor features large & bright living/dining rooms, kitchen with quartz countertop & S/S appliances, breakfast nook and huge family room. Family room opens to large updated balcony perfect for BBQ’s, overlooking the private fenced backyard. 3 bedrooms up with hardwood floors and large master with ensuite. Large updated 2 bed suite with its own patio and laundry. 2 car garage and storage shed. Updates also include laminated h/w floors, furnace and hot water tank. Amazing location - minutes to recreation along the river trails and Burke Mountain, shopping, all levels of schools and parks in a fantastic neighbourhood. Call today and see for yourself.
Location
Province BC
Community Oxford Heights
Area Port Coquitlam
Zoning RS1
Rooms
Other Rooms Bedroom
Basement None
Kitchen 2
Separate Den/Office N
Interior
Interior Features Air Conditioning, ClthWsh/Dryr/Frdg/Stve/DW, Smoke Alarm, Storage Shed
Heating Forced Air
Fireplaces Number 2
Fireplaces Type Natural Gas
Heat Source Forced Air
Exterior
Exterior Feature Balcony(s), Patio(s) & Deck(s)
Garage Garage; Double
Garage Spaces 2.0
Amenities Available Garden, In Suite Laundry
Roof Type Asphalt
Lot Frontage 52.0
Lot Depth 103.5
Total Parking Spaces 6
Building
Story 2
Sewer City/Municipal
Water City/Municipal
Structure Type Frame - Wood
Others
Tax ID 010-060-821
Ownership Freehold NonStrata
Energy Description Forced Air
Read Less Info
Want to know what your home might be worth? Contact us for a FREE valuation!

Our team is ready to help you sell your home for the highest possible price ASAP

Bought with RE/MAX All Points Realty




