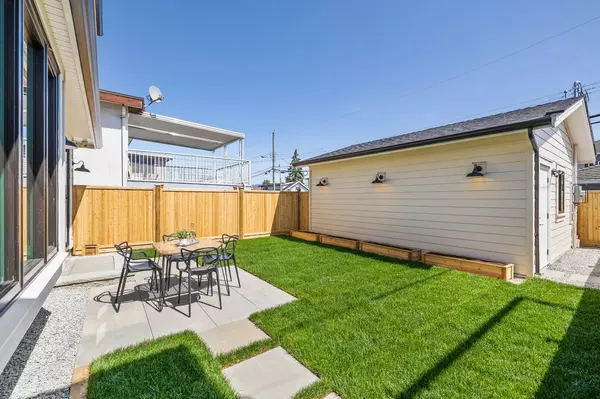For more information regarding the value of a property, please contact us for a free consultation.
Key Details
Sold Price $1,550,000
Property Type Multi-Family
Sub Type 1/2 Duplex
Listing Status Sold
Purchase Type For Sale
Square Footage 1,369 sqft
Price per Sqft $1,132
Subdivision Knight
MLS Listing ID R2774020
Sold Date 05/08/23
Style 3 Storey
Bedrooms 3
Full Baths 3
Half Baths 1
Construction Status New
Abv Grd Liv Area 548
Total Fin. Sqft 1369
Year Built 2023
Tax Year 2023
Lot Size 3,630 Sqft
Acres 0.08
Property Description
Introducing a gorgeous new 3 bed/3.5 bath ½ duplex by Lidher Homes. Located on a quiet tree lined street in the coveted Kensington-Cedar Cottage neighbourhood, the luxury finishes abound in this home. The large kitchen features Fisher Paykel appliances, eating area, and quartz countertops. The living room features lots of natural light and a fireplace with built-in cabinets. The primary bedroom offers a walk-in closet and ensuite. The open upper level can be utilized as a 3rd bedroom, rec room, office or gym. The A/C and radiant in-floor heat will keep you comfortable year-round. Enjoy the summer in the large east facing back yard with patio. Have peace of mind with the secure garage, security system and 2-5-10 Warranty.
Location
Province BC
Community Knight
Area Vancouver East
Zoning RS-1
Rooms
Basement None
Kitchen 1
Separate Den/Office N
Interior
Interior Features Air Conditioning, ClthWsh/Dryr/Frdg/Stve/DW, Heat Recov. Vent., Microwave, Security System, Smoke Alarm, Sprinkler - Fire
Heating Natural Gas, Radiant
Fireplaces Number 1
Fireplaces Type Electric
Heat Source Natural Gas, Radiant
Exterior
Exterior Feature Fenced Yard, Patio(s) & Deck(s)
Garage Garage; Single
Garage Spaces 1.0
Amenities Available Air Cond./Central, Garden, In Suite Laundry
View Y/N Yes
View Mountain
Roof Type Asphalt
Lot Frontage 33.0
Lot Depth 110.0
Total Parking Spaces 1
Building
Story 3
Sewer City/Municipal
Water City/Municipal
Locker No
Structure Type Frame - Wood
Construction Status New
Others
Restrictions No Restrictions
Tax ID 800-161-416
Ownership Freehold Strata
Energy Description Natural Gas,Radiant
Read Less Info
Want to know what your home might be worth? Contact us for a FREE valuation!

Our team is ready to help you sell your home for the highest possible price ASAP

Bought with Amex Broadway West Realty




