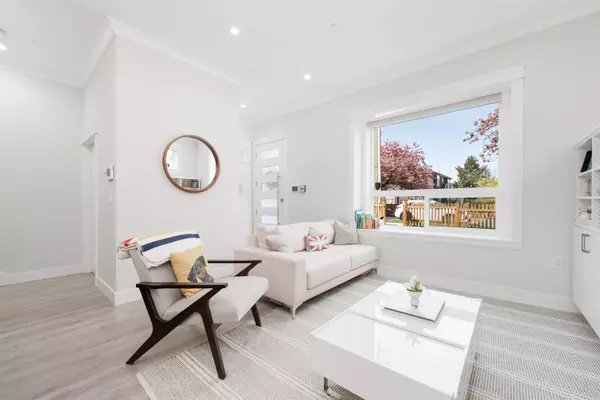For more information regarding the value of a property, please contact us for a free consultation.
Key Details
Sold Price $1,479,000
Property Type Multi-Family
Sub Type 1/2 Duplex
Listing Status Sold
Purchase Type For Sale
Square Footage 1,402 sqft
Price per Sqft $1,054
Subdivision Knight
MLS Listing ID R2800984
Sold Date 08/01/23
Style 3 Storey
Bedrooms 3
Full Baths 3
Half Baths 1
Abv Grd Liv Area 518
Total Fin. Sqft 1402
Year Built 2020
Annual Tax Amount $4,186
Tax Year 2022
Property Description
Welcome to this 3 year old, front-facing 1/2 duplex in the centrally located neighbourhood of Knight. This well designed home boasts comfortable living space, large kitchen with oversized island and ample storage space, 3 bedrooms, 3.5 baths, 10'' ceilings and 1 car garage. Vaulted ceilings and french doors leading to the large, private balcony w/ city and mountain views on the 3rd floor bedroom is perfect as an office or guest room. The spacious primary bedroom has a large walk-in closet and ensuite. This, with the contemporary, classic finishings makes this home perfect for a growing family. This extremely well maintained home looks brand new w/ 5-10 warranty. Minutes away from parks, grocery stores, restaurants. Open House, Sat/Sun, July 29/30, 2-4pm.
Location
Province BC
Community Knight
Area Vancouver East
Zoning RS-1
Rooms
Basement None
Kitchen 1
Separate Den/Office N
Interior
Heating Natural Gas, Radiant
Fireplaces Number 1
Fireplaces Type Electric
Heat Source Natural Gas, Radiant
Exterior
Exterior Feature Balcony(s)
Garage Garage; Single
Garage Spaces 1.0
Amenities Available Air Cond./Central, In Suite Laundry
Roof Type Asphalt
Total Parking Spaces 1
Building
Story 3
Water City/Municipal
Structure Type Frame - Wood
Others
Restrictions No Restrictions
Tax ID 031-129-013
Ownership Freehold Strata
Energy Description Natural Gas,Radiant
Read Less Info
Want to know what your home might be worth? Contact us for a FREE valuation!

Our team is ready to help you sell your home for the highest possible price ASAP

Bought with Oakwyn Realty Ltd.




