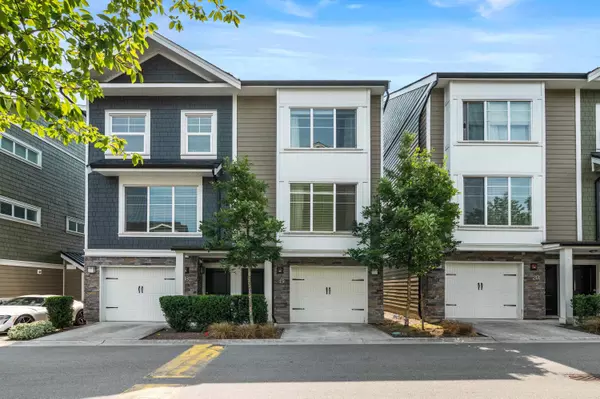For more information regarding the value of a property, please contact us for a free consultation.
Key Details
Sold Price $899,000
Property Type Townhouse
Sub Type Townhouse
Listing Status Sold
Purchase Type For Sale
Square Footage 1,535 sqft
Price per Sqft $585
Subdivision Willoughby Heights
MLS Listing ID R2811800
Sold Date 09/11/23
Style 3 Storey
Bedrooms 3
Full Baths 2
Half Baths 1
Maintenance Fees $287
Abv Grd Liv Area 695
Total Fin. Sqft 1535
Rental Info 100
Year Built 2017
Annual Tax Amount $4,159
Tax Year 2023
Property Description
Welcome to Hutton Residences! Discover an exquisite 3-bedroom, 3-bathroom townhome in Willoughby. Open-concept living amplifies space, complementing the quartz countertops, expansive kitchen island, and soft-close cabinetry. Enjoy the spacious master bedroom with stand-up shower and dual vanity. Private backyard oasis, forest views, and a gas hookup on the kitchen-adjacent patio for seamless indoor / outdoor living. Rain-screened structure and a two-car garage with epoxy floors ensure convenience. This pet friendly complex also features multiple playgrounds for family fun.
Location
Province BC
Community Willoughby Heights
Area Langley
Building/Complex Name Hutton
Zoning CD-76
Rooms
Other Rooms Primary Bedroom
Basement None
Kitchen 1
Separate Den/Office N
Interior
Interior Features ClthWsh/Dryr/Frdg/Stve/DW, Dishwasher, Drapes/Window Coverings, Fireplace Insert, Garage Door Opener, Microwave
Heating Baseboard, Natural Gas
Fireplaces Number 1
Fireplaces Type Electric
Heat Source Baseboard, Natural Gas
Exterior
Exterior Feature Balcny(s) Patio(s) Dck(s), Fenced Yard
Garage Grge/Double Tandem
Garage Spaces 2.0
Amenities Available In Suite Laundry, Playground
View Y/N No
Roof Type Asphalt
Total Parking Spaces 2
Building
Story 3
Sewer City/Municipal
Water City/Municipal
Locker No
Unit Floor 19
Structure Type Frame - Wood
Others
Restrictions Pets Allowed,Rentals Allowed
Tax ID 030-174-431
Ownership Freehold Strata
Energy Description Baseboard,Natural Gas
Pets Description 2
Read Less Info
Want to know what your home might be worth? Contact us for a FREE valuation!

Our team is ready to help you sell your home for the highest possible price ASAP

Bought with LeHomes Realty Premier




