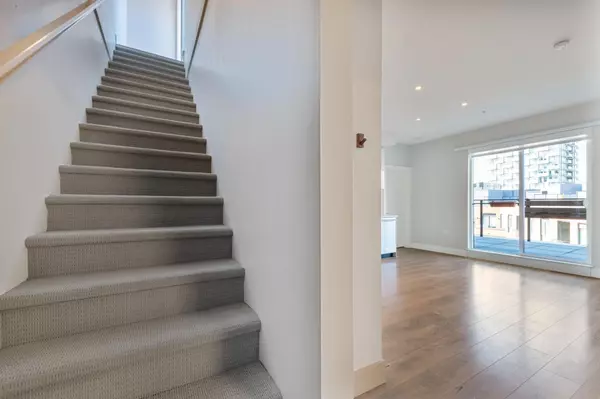For more information regarding the value of a property, please contact us for a free consultation.
Key Details
Sold Price $835,000
Property Type Condo
Sub Type Apartment/Condo
Listing Status Sold
Purchase Type For Sale
Square Footage 781 sqft
Price per Sqft $1,069
Subdivision South Marine
MLS Listing ID R2856438
Sold Date 03/10/24
Style 2 Storey,Penthouse
Bedrooms 2
Full Baths 2
Maintenance Fees $511
Abv Grd Liv Area 781
Total Fin. Sqft 781
Year Built 2020
Annual Tax Amount $2,280
Tax Year 2023
Property Description
RARELY AVAILABLE PENTHOUSE with your own MASSIVE ROOFTOP DECK! 930 sqft of PRIVATE OUTDOOR LIVING! Welcome to the centrally located Avalon 1 East by Wesgroup. Enjoy open concept living w/this incredible 781 sqft, 2 bd, 2 bth unit. That’s 1711 sqft indoor/outdoor space! WOW! In-floor radiant heat, gourmet kitchen w/high-end SS appliances incl natural gas stove & quartz counters. 2 SIDE by SIDE parking spots & 2 SIDE by SIDE storage units! HOW VALUABLE! The vibrant River District offers urban conveniences with the essentials steps away - shopping, restaurants, parks, waterfront trails, entertainment & more. Enjoy 5-Star amenities w/the SkyLounge & SkyBar, guest suites, gym, garden/BBQ area, bike storage & multi-purpose room. Pets & rentals allowed. Open House SAT/SUN Mar.9th&10th 11AM-1PM.
Location
Province BC
Community South Marine
Area Vancouver East
Building/Complex Name AVALON 1 EAST
Zoning CD-1
Rooms
Basement None
Kitchen 0
Separate Den/Office N
Interior
Interior Features ClthWsh/Dryr/Frdg/Stve/DW, Drapes/Window Coverings, Sprinkler - Fire
Heating Radiant
Heat Source Radiant
Exterior
Exterior Feature Balcny(s) Patio(s) Dck(s), Rooftop Deck
Garage Garage; Underground
Garage Spaces 2.0
Amenities Available Bike Room, Club House, Exercise Centre, Garden, Guest Suite, In Suite Laundry, Playground, Storage
View Y/N Yes
View RIVER VIEW- ROOFTOP DECK
Roof Type Other
Total Parking Spaces 2
Building
Story 1
Sewer City/Municipal
Water City/Municipal
Locker Yes
Unit Floor 607
Structure Type Frame - Wood
Others
Restrictions Pets Allowed w/Rest.,Rentals Allowed
Tax ID 030-989-621
Ownership Freehold Strata
Energy Description Radiant
Pets Description 2
Read Less Info
Want to know what your home might be worth? Contact us for a FREE valuation!

Our team is ready to help you sell your home for the highest possible price ASAP

Bought with Stilhavn Real Estate Services




