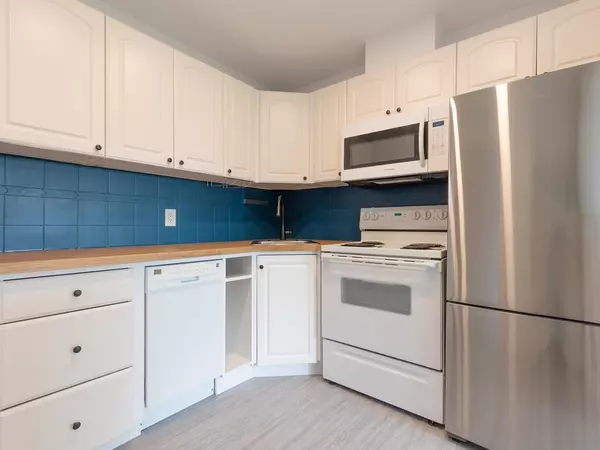For more information regarding the value of a property, please contact us for a free consultation.
Key Details
Sold Price $330,000
Property Type Condo
Sub Type Apartment/Condo
Listing Status Sold
Purchase Type For Sale
Square Footage 533 sqft
Price per Sqft $619
Subdivision West Central
MLS Listing ID R2889197
Sold Date 06/26/24
Style Corner Unit,Penthouse,Upper Unit
Bedrooms 1
Full Baths 1
Maintenance Fees $284
Abv Grd Liv Area 533
Total Fin. Sqft 533
Year Built 1999
Annual Tax Amount $1,461
Tax Year 2022
Property Description
Charming and affordable, Incredible opportunity! This top-floor, corner studio, featuring a large private patio—perfect for entertaining or enjoying your morning coffee or evening cocktails. Shows like new, refreshed kitchen and bathroom with new flooring, updated fixtures, faucets, and fresh paint throughout. Functional, open living area with cozy fireplace, Natural light floods through the massive glass sliding door, extending your living space to the south-facing 248sq/ft deck. Enjoy the convenience of in-suite laundry and Central location in downtown Maple Ridge, close to shopping, transit, schools and anything you can think of. Ideal for first-time buyers or investment property! Currently Set up as open concept bachelor, partition wall could create a private bedroom. Sheds included!
Location
Province BC
Community West Central
Area Maple Ridge
Zoning C-3
Rooms
Basement None
Kitchen 1
Separate Den/Office N
Interior
Interior Features ClthWsh/Dryr/Frdg/Stve/DW, Garage Door Opener, Microwave
Heating Electric, Natural Gas
Fireplaces Number 1
Fireplaces Type Gas - Natural
Heat Source Electric, Natural Gas
Exterior
Exterior Feature Balcony(s)
Garage Carport; Single
Garage Spaces 1.0
Amenities Available In Suite Laundry
Roof Type Torch-On
Total Parking Spaces 1
Building
Story 1
Sewer City/Municipal
Water City/Municipal
Unit Floor 304
Structure Type Frame - Wood
Others
Restrictions Pets Allowed w/Rest.
Tax ID 024-614-688
Ownership Freehold Strata
Energy Description Electric,Natural Gas
Read Less Info
Want to know what your home might be worth? Contact us for a FREE valuation!

Our team is ready to help you sell your home for the highest possible price ASAP

Bought with Royal LePage West Real Estate Services




