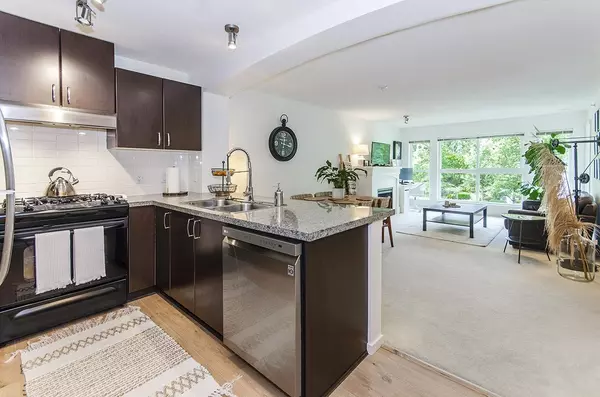For more information regarding the value of a property, please contact us for a free consultation.
Key Details
Sold Price $593,000
Property Type Condo
Sub Type Apartment/Condo
Listing Status Sold
Purchase Type For Sale
Square Footage 734 sqft
Price per Sqft $807
Subdivision Westwood Plateau
MLS Listing ID R2894217
Sold Date 08/16/24
Style Upper Unit
Bedrooms 1
Full Baths 1
Maintenance Fees $368
Abv Grd Liv Area 734
Total Fin. Sqft 734
Year Built 2010
Annual Tax Amount $1,954
Tax Year 2024
Property Description
The Lanterns at Dayanee Springs, walk to Sky Train, Westcoast Express, Douglas College, Town Center Park & Lafarge Lake, public library, aquatic center, amenities of Coq. Centre Mall & restaurants! Bright & spacious 1 bedroom + den top floor unit with a new paint job. The kitchen offers your chef a gas stove, granite counters & stainless appliances including new dishwasher. Open den is perfect as a home work spot or pantry storage & the deck is a great spot for BBQs with friends. Walk in closet in bedroom, new washer/dryer, 1 parking stall, 2 storage lockers. First class amenities incl fully outfitted party rm, pool, hot tub, sauna, gym, theater rm, craft rm, indoor sport rm, games rm, dog grooming/bath facility, guest suite & 2 ELECTRIC VEHICLE CHARGING STATIONS! This is a must see!
Location
Province BC
Community Westwood Plateau
Area Coquitlam
Building/Complex Name DAYANEE SPRINGS
Zoning RM6
Rooms
Basement None
Kitchen 1
Separate Den/Office Y
Interior
Interior Features ClthWsh/Dryr/Frdg/Stve/DW, Smoke Alarm, Sprinkler - Fire, Windows - Thermo
Heating Electric
Fireplaces Number 1
Fireplaces Type Electric
Heat Source Electric
Exterior
Exterior Feature Balcony(s)
Garage Garage Underbuilding
Garage Spaces 1.0
Amenities Available Bike Room, Club House, Exercise Centre, Guest Suite, In Suite Laundry, Pool; Outdoor, Recreation Center, Swirlpool/Hot Tub
Roof Type Other
Total Parking Spaces 1
Building
Story 1
Sewer City/Municipal
Water City/Municipal
Locker Yes
Unit Floor 410
Structure Type Frame - Wood
Others
Restrictions Smoking Restrictions
Tax ID 027-676-676
Ownership Freehold Strata
Energy Description Electric
Pets Description 2
Read Less Info
Want to know what your home might be worth? Contact us for a FREE valuation!

Our team is ready to help you sell your home for the highest possible price ASAP

Bought with Royal LePage West Real Estate Services




