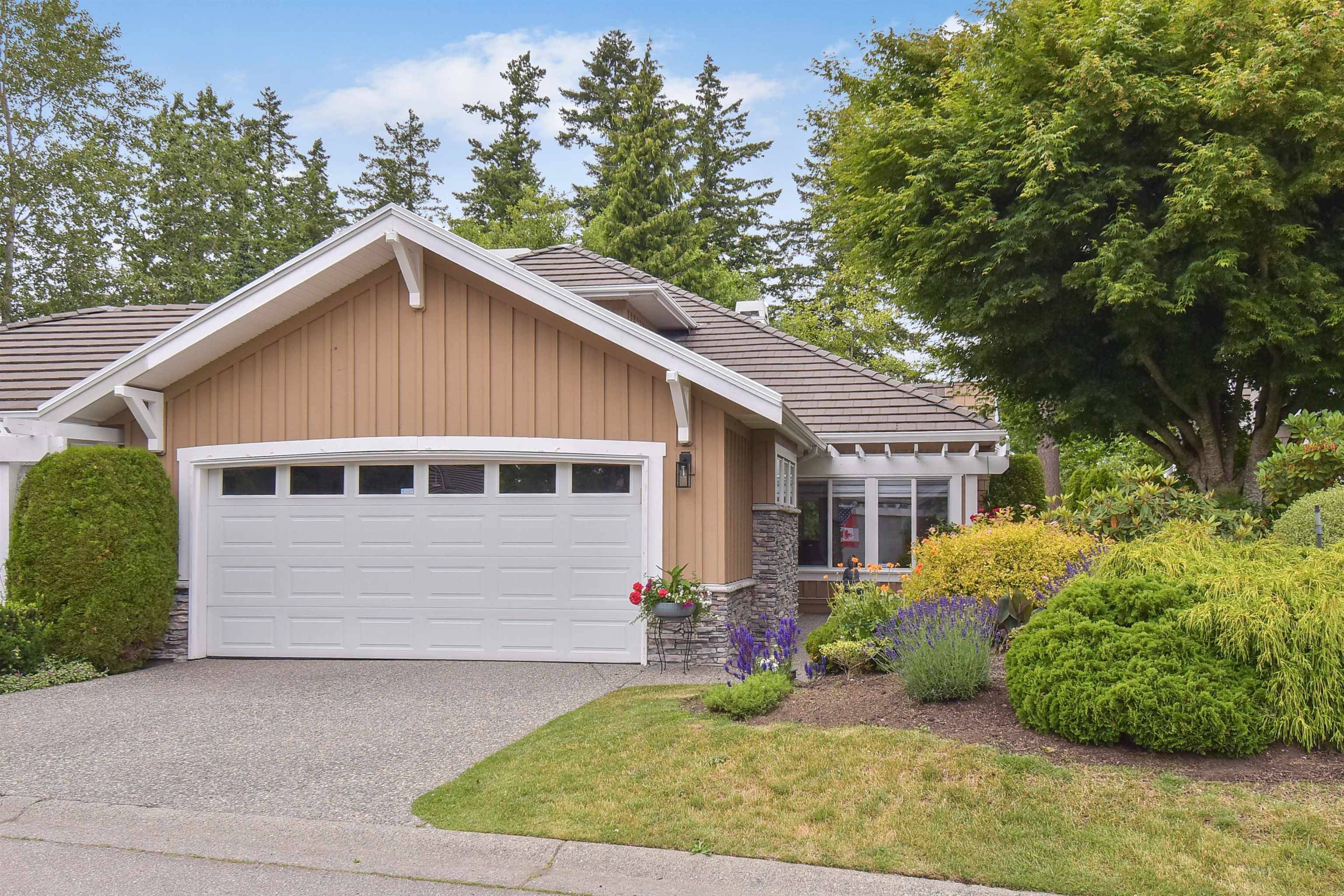UPDATED:
Key Details
Property Type Townhouse
Sub Type Townhouse
Listing Status Active
Purchase Type For Sale
Square Footage 1,900 sqft
Price per Sqft $839
Subdivision Hazelmere Village
MLS Listing ID R3021845
Bedrooms 2
Full Baths 2
Maintenance Fees $592
HOA Fees $592
HOA Y/N Yes
Year Built 2001
Property Sub-Type Townhouse
Property Description
Location
Province BC
Community Hazelmere
Area South Surrey White Rock
Zoning CDZ
Rooms
Kitchen 1
Interior
Interior Features Central Vacuum
Heating Electric, Forced Air, Natural Gas
Cooling Air Conditioning
Flooring Tile, Vinyl, Carpet
Fireplaces Number 2
Fireplaces Type Gas
Window Features Window Coverings
Appliance Washer/Dryer, Dishwasher, Refrigerator, Stove, Microwave, Wine Cooler
Exterior
Garage Spaces 2.0
Garage Description 2
Community Features Adult Oriented, Gated, Golf
Utilities Available Community, Electricity Connected, Natural Gas Connected
Amenities Available Trash, Maintenance Grounds, Management, Sewer, Snow Removal
View Y/N Yes
View Green space
Roof Type Asphalt
Porch Patio, Deck
Exposure North
Total Parking Spaces 4
Garage Yes
Building
Lot Description Greenbelt, Recreation Nearby
Story 2
Foundation Concrete Perimeter
Sewer Public Sewer
Water Public
Others
Pets Allowed Cats OK, Dogs OK, Number Limit (Two), Yes With Restrictions
Restrictions Pets Allowed w/Rest.,Rentals Allwd w/Restrctns
Ownership Freehold Strata
Virtual Tour https://www.seevirtual360.com/50103






