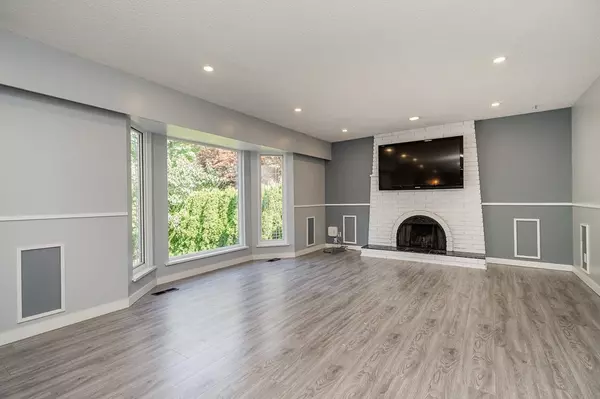
Open House
Sat Sep 20, 3:00pm - 4:30pm
Sun Sep 21, 2:00pm - 4:00pm
UPDATED:
Key Details
Property Type Single Family Home
Sub Type Single Family Residence
Listing Status Active
Purchase Type For Sale
Square Footage 3,360 sqft
Price per Sqft $535
MLS Listing ID R3047910
Bedrooms 5
Full Baths 5
HOA Y/N No
Year Built 1969
Lot Size 7,405 Sqft
Property Sub-Type Single Family Residence
Property Description
Location
Province BC
Community The Crest
Area Burnaby East
Zoning R1
Rooms
Kitchen 1
Interior
Heating Baseboard, Forced Air, Natural Gas
Flooring Wall/Wall/Mixed
Fireplaces Number 3
Fireplaces Type Gas, Wood Burning
Window Features Window Coverings
Appliance Washer/Dryer, Dishwasher, Refrigerator, Stove
Exterior
Garage Spaces 2.0
Garage Description 2
Community Features Shopping Nearby
Utilities Available Community
View Y/N Yes
View FOREST & TREES
Roof Type Asphalt
Porch Patio
Total Parking Spaces 6
Garage Yes
Building
Lot Description Central Location, Cul-De-Sac, Lane Access, Private, Recreation Nearby
Story 3
Foundation Concrete Perimeter
Sewer Public Sewer
Water Public
Locker No
Others
Ownership Freehold NonStrata
Virtual Tour https://vimeo.com/1118206431






