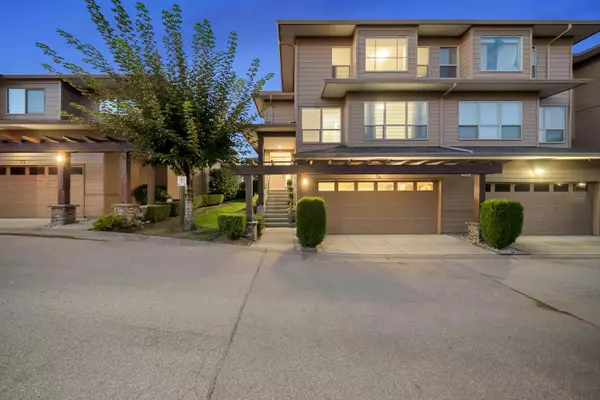
Open House
Sat Nov 01, 2:00pm - 4:00pm
Sun Nov 02, 12:00pm - 2:00pm
UPDATED:
Key Details
Property Type Townhouse
Sub Type Townhouse
Listing Status Active
Purchase Type For Sale
Square Footage 2,205 sqft
Price per Sqft $443
Subdivision Ridgewoods
MLS Listing ID R3060413
Bedrooms 4
Full Baths 2
Maintenance Fees $553
HOA Fees $553
HOA Y/N Yes
Year Built 2003
Property Sub-Type Townhouse
Property Description
Location
Province BC
Community Cloverdale Bc
Area Cloverdale
Zoning MR
Direction Northeast
Rooms
Kitchen 1
Interior
Heating Electric, Forced Air, Mixed
Cooling Central Air, Air Conditioning
Flooring Laminate, Mixed, Tile, Carpet
Fireplaces Number 2
Fireplaces Type Insert, Gas
Appliance Washer/Dryer, Dishwasher, Refrigerator, Stove, Range Top
Laundry In Unit
Exterior
Exterior Feature Playground, Balcony, Private Yard
Garage Spaces 2.0
Garage Description 2
Community Features Independent living, Gated, Shopping Nearby
Utilities Available Electricity Connected, Natural Gas Connected, Water Connected
Amenities Available Clubhouse, Exercise Centre, Recreation Facilities, Trash, Maintenance Grounds, Gas, Hot Water, Management, Sewer, Snow Removal, Water
View Y/N Yes
View IDX, REW, MLS
Roof Type Asphalt,Concrete
Porch Patio, Deck
Total Parking Spaces 2
Garage Yes
Building
Lot Description Central Location, Recreation Nearby
Story 3
Foundation Block
Sewer Public Sewer, Sanitary Sewer, Storm Sewer
Water Public, Community
Locker No
Others
Pets Allowed Cats OK, Dogs OK, Yes With Restrictions
Restrictions Pets Allowed w/Rest.,Rentals Allowed
Ownership Freehold Strata
Security Features Smoke Detector(s),Fire Sprinkler System
Virtual Tour https://www.youtube.com/shorts/XK5yVs6tqN8






