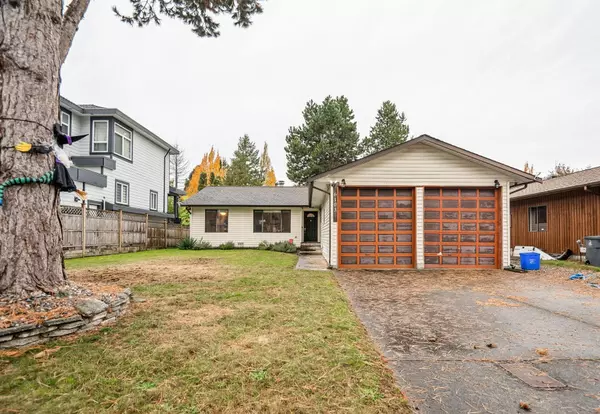
UPDATED:
Key Details
Property Type Single Family Home
Sub Type Single Family Residence
Listing Status Active
Purchase Type For Sale
Square Footage 1,677 sqft
Price per Sqft $805
MLS Listing ID R3063369
Style Rancher/Bungalow
Bedrooms 3
Full Baths 2
HOA Y/N No
Year Built 1983
Lot Size 6,969 Sqft
Property Sub-Type Single Family Residence
Property Description
Location
Province BC
Community Cloverdale Bc
Area Cloverdale
Zoning RF
Direction West
Rooms
Kitchen 1
Interior
Interior Features Storage
Heating Forced Air, Natural Gas
Flooring Laminate
Fireplaces Number 1
Fireplaces Type Electric
Window Features Window Coverings
Appliance Washer/Dryer, Dishwasher, Refrigerator, Stove, Microwave
Laundry In Unit
Exterior
Exterior Feature Garden
Garage Spaces 2.0
Garage Description 2
Fence Fenced
Utilities Available Electricity Connected, Natural Gas Connected, Water Connected
View Y/N No
Roof Type Asphalt
Street Surface Paved
Porch Patio, Deck
Total Parking Spaces 6
Garage Yes
Building
Lot Description Cul-De-Sac, Near Golf Course, Recreation Nearby
Story 1
Foundation Concrete Perimeter
Sewer Public Sewer, Sanitary Sewer, Storm Sewer
Water Public
Locker No
Others
Ownership Freehold NonStrata
Security Features Prewired,Security System,Smoke Detector(s)






